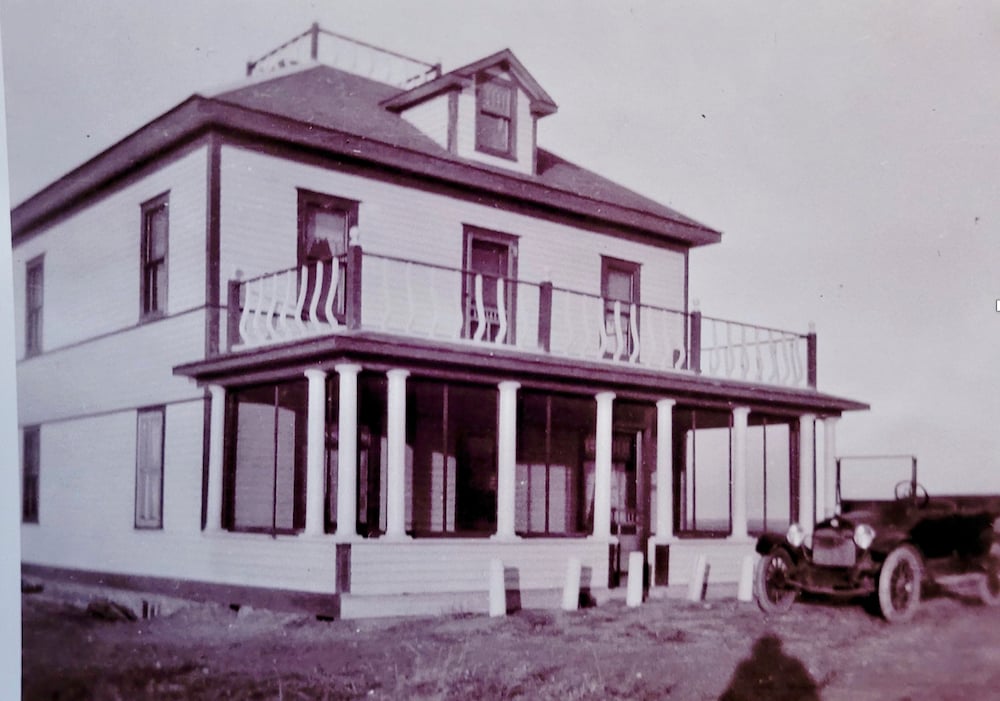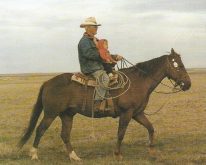Regular readers will be familiar with my sideline dealing with catalogue houses. I thought you might like to know how my interest in the subject ended up with a book being written and published.
I was raised in a large, old, two-and-a-half-storey house with four bedrooms on the second floor and a long hallway that looked like a hotel. To me, as a kid, it was just an old house. Later in life, I came to realize that it was built as a mansion in 1917. Farmers in the Prairie provinces have never been as rich as they were in the years 1915 to 1919.
Read Also

Cereal lodging isn’t just a nitrogen problem
Lack of copper in the soil can also lead wheat and other cereal crops to lodge during wet seasons on the Canadian Prairies.
When I left the farm for university, I had jobs on the road doing soil surveys and other soil work. While pounding pavement, I saw many houses that looked much like the house I was raised in. In discussions with seniors, they kept telling me those were Eaton houses ordered from the Eaton’s catalogue and shipped by rail.
Many hours searching microfiche copies of Eaton’s catalogues in the Saskatoon Public Library found no evidence of any houses in the catalogues.
At that time, there was still an Eaton’s department store here in Saskatoon. I went to the main office and asked who in Toronto had the last name Eaton and swung the biggest stick. The answer was Fred Eaton, so I wrote a letter to Mr. Eaton and asked him about these houses. He turned the letter over to archivist Judith McErvel who kindly responded with enough information and some catalogue pages to prove that it was true.
As it turned out, there were Eaton’s catalogues that originated in Moncton, N.B., Toronto, Ont., and Winnipeg, Man. Only the Winnipeg catalogue dealt with the houses. It was to service Western Canada and, especially, the open plains where there were no trees and a need for houses. The T. Eaton Company Limited was very good at seeing a need and finding a way to meet it.
Armed with the information that Eaton’s houses did exist, I penned an article in 1985 that was published in Western People, an insert to the Western Producer. The editor of Western People kindly added a note that they would forward any communications on the subject to me.
As a result of that article, I received dozens of letters with stories about Eaton houses built in the late 1910s and early 1920s. Each of those letters received a very sincere thank you from me and in some cases further correspondence provided more detailed information. Most of the letters were handwritten from the lady of the house (no email in those days), and the appreciation of a good house was evident.
It was the stories about how the houses came to be that fascinated me more than the architecture. The Meshka family, located southwest of Craik, Sask., seeded very early in 1915. Most seeded late and the crops froze, so the Meshka family was able to sell seed at a good price and used the extra money to build a fine Eaton’s Earlsfield. A single mother on a farm north of Arcola, Sask., received an inheritance from a relative in the United States and used the windfall to build a catalogue house. The excellent oat crop of 1918 built an Eaton’s Eardsley near St. Walburg, Sask.
In the 1980s, my University of Saskatchewan job was full time — and then some. The soil salinity project was in full swing so road work in the summer was extensive, and notes were kept about houses of interest around Saskatchewan.
By 1998, I was officially retired and the winter of 1998-99, I received many enquiries about catalogue houses. I dug out the old files and letters to review and concluded there is a story here that needs to be told — if not me, who? If not now, when? That is how the book idea was born.
In the June 1999 issue of Grainews, my column was titled, “Were you raised in an Eaton’s house?” I decided to get serious about the book idea and asked for any information readers had about such houses. The response was overwhelming and sealed the deal. Thanks, Grainews readers!
The summer and fall of 1999 was spent on the road all the way from Winnipeg, Man., to Edmonton, Alta., and from Lethbridge, Alta., to Melfort, Sask. Inga, my wife, was also retired at that time, so she was able to come and help on many trips. All houses but one were visited, photos taken and information obtained from the current owners. All I needed was the legal location and I had no trouble finding the house of interest. In my garage file, I have topographic maps for all three Prairie provinces, so I can find any legal location in a flash.
When the snow flew in 1999, the writing started. By the time we left for our Hawaiian holiday at the end of January 2000, a rough draft was in hand.
A quick check with publishers convinced me that I had to self-publish. Government grants are often involved in published books. I did not want some government bureaucrat telling me I had to use metric units. That meant cutting the cheque to print the books and taking the risk.
The book was printed in July 2000, and by December 2000 most of the original outlay was back in the bank. There was an identified market and a strategy to reach that market. It worked! Many were sold as a mail order item just as Timothy Eaton did with houses.
One of our customers was Fredrik Eaton, who ordered 18 as Christmas gifts for family members. My correspondence with Mr. Eaton was very respectful and a huge thrill for me. Sadly, he just passed on February 20, 2021, at the age of 82. Many Canadians considered the Eaton family to be the royalty of Canada.
A generation later, we are now selling the third printing of that book and still enjoy interacting with proud owners of classic, old houses that were built to last.
We still get a few mails each week with information about a house and often a request to provide information about the origin of the house. Each email is taken seriously, and I try to ID it if I can. That often involves thumbing through my large collection of plan books from several companies that were in the business.
A match is not always possible, but usually the person inquiring and I end up learning something.
A very recent example of a fine house
I recently received an email from Brad Kuich of Kelowna, B.C., whose paternal grandparents built this grand, old, four-square house southeast of Oyen, Alta., in 1918.
I was unable to find a match in any plan book. However, it was indeed a grand house with columns on the verandah that supported the full balcony, which also sported a fancy railing. The car in front was a Buick McLaughlin. Brad wondered how they could afford such luxury way back then but when I explained the price of wheat at that time was $35 per bushel in current dollars it all fell into place. The house was moved to Oyen in 1953, where it served the family until 1982. It was sold and demolished in 1992.
All said and done, we both learned something and will keep in touch. Brad purchased the homestead quarter in 2011 and spends summers there in a seasonal cabin set up on the same location as the classy, old house sat. Readers will appreciate the attachment to the land. Thanks, Brad, for your email and the information.
If readers have a house of interest they would like help identifying, I am happy to assist if I can. If you can email the location, photos from at least two sides and any information on the original floor plan, I will take it from there and do what I can.
If you want a copy of Catalogue Houses: Eatons’ and Others, see the information below.
(Les Henry’s book Catalogue Houses: Eatons’ and Others is now in its third printing. It makes a great gift for someone who has everything. If you would like a copy, simply send a cheque for $45 to Henry Perspectives, 143 Tucker Crescent, Saskatoon, SK, S7H 3H7, and he will dispatch a signed book. For Grainews readers, we cover shipping and tax.)
















