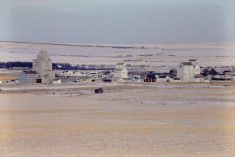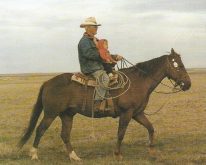We have been getting quite a few queries about catalogue houses lately so I will tell the story about a very unique T. Eaton Home: Eakinton. First, a Q and A about the subject.
What were catalogue or mail order houses?
Starting in the early 1900s it was possible to order a house from a catalogue or plan book from many different companies. The company then shipped the lumber, millwork, windows, nails, paint — the whole “kit and caboodle.” That is why these houses are often called “kit” houses. They are often referred to as pre-fab but for the most part that is not true.
Read Also

Avoid these thought traps when investing
Investing for Fun and Profit: Let’s review a list, by renowned fund manager Peter Lynch, of the most dangerous things that stock market investors can say to themselves, or to others.
What companies were in the business?
In the U.S. Sears was the big actor but they also dealt with the financing so that put them out of the house business by 1940. As far as I know they did not do business in Canada.
In Western Canada T. Eaton Co. Ltd. was the big actor, and was in the mail order house business from 1910 to 1932. These houses were only advertised through the Winnipeg Catalogue not in Toronto or Moncton. Many catalogue houses are described as Eatons when they in fact came from other companies.
Other companies included:
- Aladdin, huge all across Canada and the U.S. and beyond.
- British Colombia Mills Timber and Trading from Vancouver, was the only pre-fab company.
- United Grain Growers, yes the company that originated Grainews was also in the house business from 1916 to 1926.
- The Western Retail Lumbermen’s Association.
The T. Eaton Co. Ltd. “Eakinton” E30 model house
The Eakinton was only offered in the 1919 Plan Book of Modern Homes so they are rare. When Catalogue Houses; Eaton’s and Others was first written I had no examples, but shortly after I was alerted to the Hextall house near Grenfell, Saskatchewan.

Let me first thank Blair Hextall of Saskatoon who alerted me to this house. He had two photos of the house, which I immediately recognized as the rare “Eakinton” that I had been unable to find. The house was built in 1919 by Blair’s grandfather William Hextall.
By the time I was there in July 2001 the house had sat empty for a number of years and the hedge had grown so that a “full frontal” photo was not possible. By that time the balcony and verandah were sagging but the house stood tall, straight and proud. Those houses were built from lumber you cannot buy today — they no longer cut that kind of tree down! All too often such fine old houses experience a long, sad decline until a fire or big wind comes along to finish them off. But not this house!

The Renaissance: Boxton prairie experience
It is great to be able report that in 2004 Ruth Claxton and Lloyd Box (great grandson of the original owner) moved the house to become the centerpiece of a unique B&B experience.
Grainews readers who squirrel away issues can check out page 39 of the April 26, 2012 issue. Christalee Froese penned a piece with a complete description of the B&B. (Or, find the article online by searching on the Grainews website for Boxton Prairie Experience.) To enjoy the experience yourself, check out the Boxton Prairie Experience website.
How many other Eakinton houses still stand?
Until this past week the Hextall/Boxton house was the only example I knew of. A recent email from the Darren Green family of Rocanville, Sask. provided photos of their beautifully restored “Eakinton” and news of a third at Wawota, Sask. So far the Eakinton seems to be limited to southeast Saskatchewan.
Perhaps readers will alert me to other Eakinton examples.
As Christmas approaches you may find this book Catalogue Houses: Eaton’s and Others the answer for some on your list. Catalogue Houses: Eaton’s and Others provides the details of all the catalogue house companies, how they did business and examples of many actual houses still standing and often housing the fourth or fifth generation of the same family.
If readers have a house that they want help identifying I am happy to help whether you buy a book or not. If you send photos of the original house from a couple of sides and a sketch or description of the original floor plan I will try to find a match with an original plan book page. You can mail to the address below or email to [email protected].

















